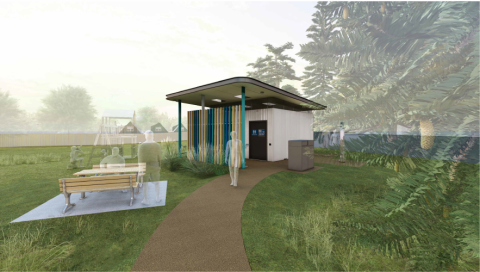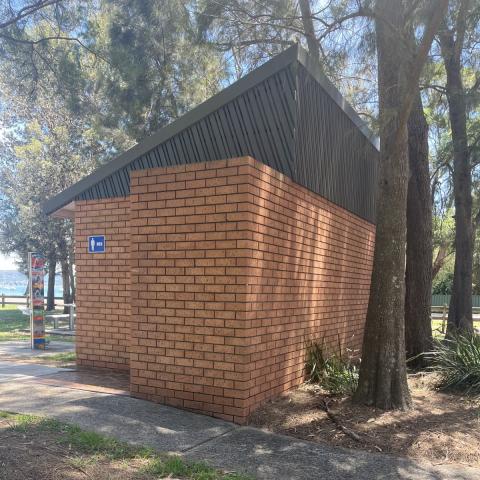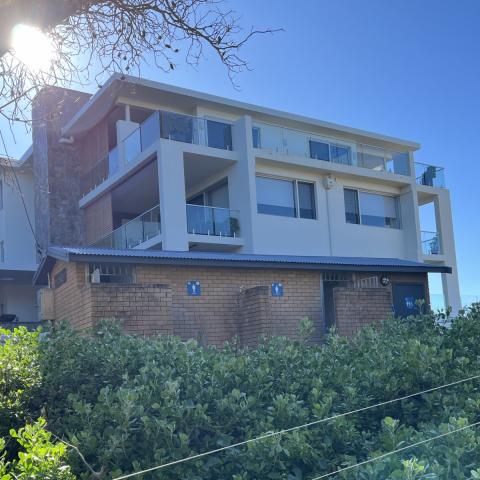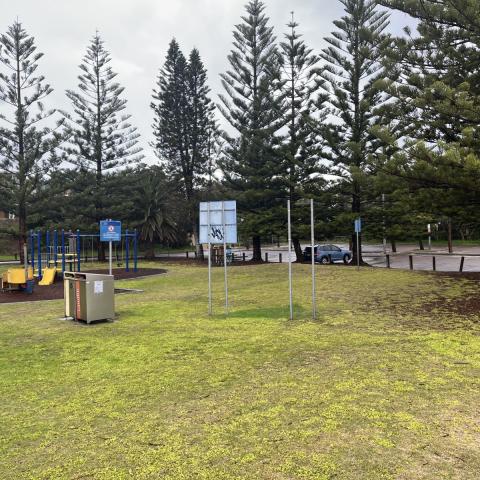Published On
25/03/2025We are undertaking a project to renew and improve public toilet facilities at:
- Jirramba Reserve, Saratoga: This project consists of the refurbishment, alterations and additions to the existing facility.
- Karagi Point Reserve, The Entrance North: This involves the demolition of the existing facility and the construction of a new, relocated facility.
This project, funded by Council with additional support from a $150,000 NSW Government grant for the Jirramba Reserve project, aims to deliver modern, accessible and aesthetically pleasing facilities for our community.
Both new buildings will feature a contemporary design aligned with the upcoming Draft Public Toilet Strategy, ensuring a unified look across our region’s public spaces. Each location will provide two unisex cubicles and one unisex accessible cubicle.
Construction is scheduled to commence at Karagi Point Reserve in May 2025 and at Jirramba Reserve in June 2025 (weather permitting).

Jirramba Reserve
This project directly addresses community feedback, highlighting the need for an upgraded facility. Given the reserve's popularity as a park and playspace, and the planned development of a nearby community garden, improved facilities are required.
The intended benefits of the Jirramba Reserve project are:
- improved usability and accessibility
- enhanced visual appeal of the area.

Karagi Point Reserve
The design of the new Karagi Point Reserve facility has been shaped by recent community engagement regarding the adjacent playspace and public toilet strategy development. Key considerations driving the design include:
- accessibility and inclusivity
- safe access to toilet and shower facilities
- access to bubblers
- connectivity to bike tracks and pathways.
These factors have influenced the building's placement, ancillary features and alignment with the carpark and playspace.
The new facility will be constructed in accordance with the reserve's plan, ensuring better integration with existing facilities such as the playspace, carpark and footpath network. Relocating the facility will improve safety by reducing the need for children to cross the carpark to access the toilet and increasing passive surveillance.
Additional improvements at Karagi Point Reserve will include:
- extended pathways improved accessibility
- installation of bin and outdoor shower
- placement of the building to provide shade under existing trees.


This page will be updated with project milestones and progress reports as construction advances. Please check back regularly for the latest information.
-
To facilitate the construction of the new facility at Karagi Point, two trees will require removal. This includes a Norfolk Pine with poor formation, which poses a potential safety risk. Additionally, a Banksia tree located within the planned walkway will be removed to ensure clear and safe pedestrian access.
We understand the importance of our natural environment, and in line with our commitment to environmental sustainability, we will plant two replacement trees for every tree removed.
-
The new facility at Karagi Point has been designed to optimise space and functionality. While the existing facility contains 4-5 cubicles, the new design features 3 thoughtfully designed, modern and accessible cubicles. Through careful planning and consideration of usage patterns, Council is confident that the new facility will efficiently meet the needs of park users. The space saved has been reallocated to improve other aspects of the building such as increased accessibility and outdoor facilities.